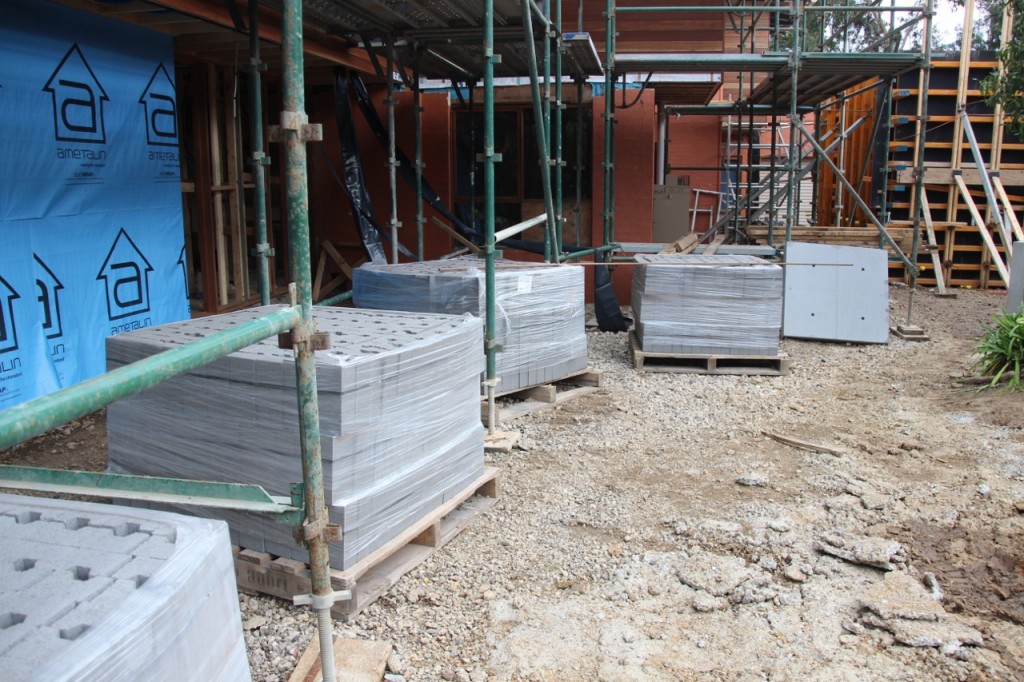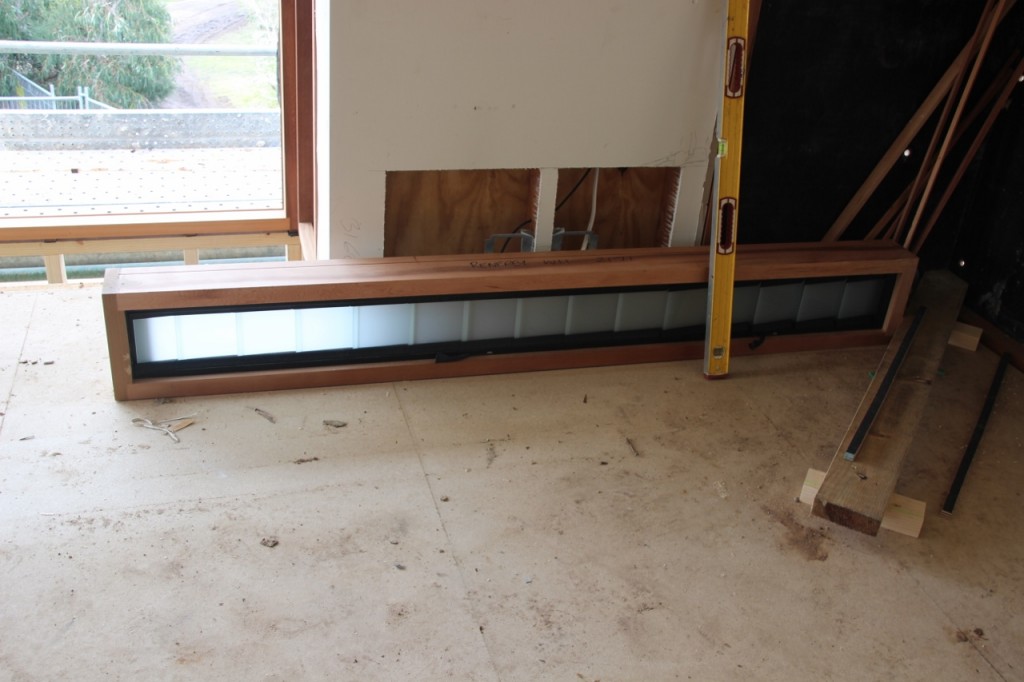I’m not sure that I’ve posted a photo of the whole living room that used to be two steps down from the kitchen. It looks and feels so much bigger than before. I’m so glad we made this change. 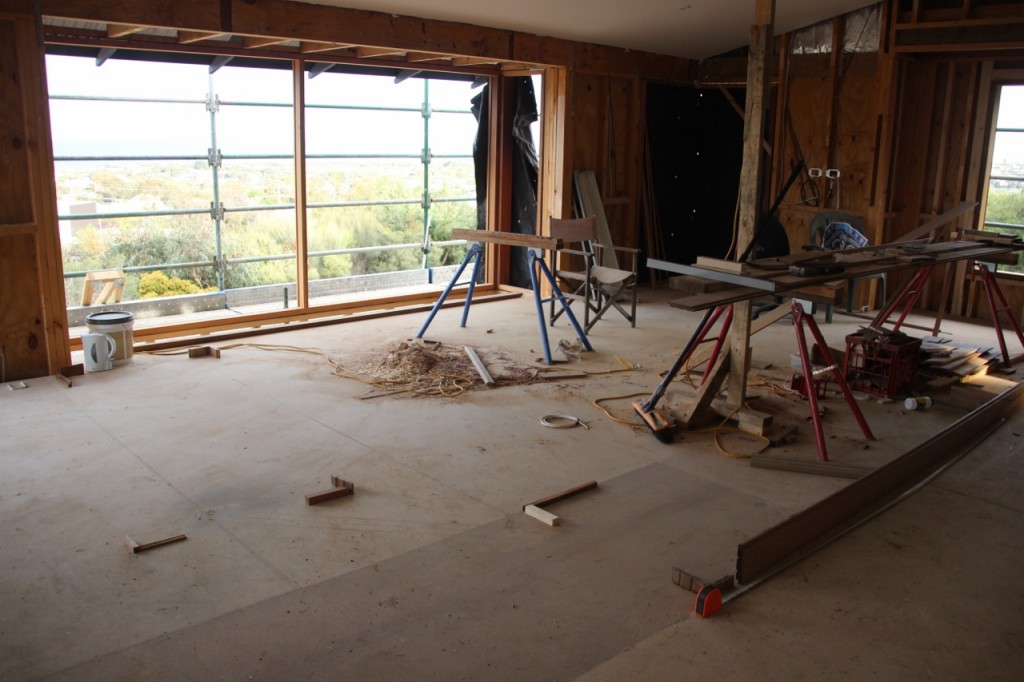
Bricks!! Post No.17
Shower Progress – Post No.16
Still waiting for glass in all the windows – except the one for the shower. It has made its way from the lounge room floor to the shower. 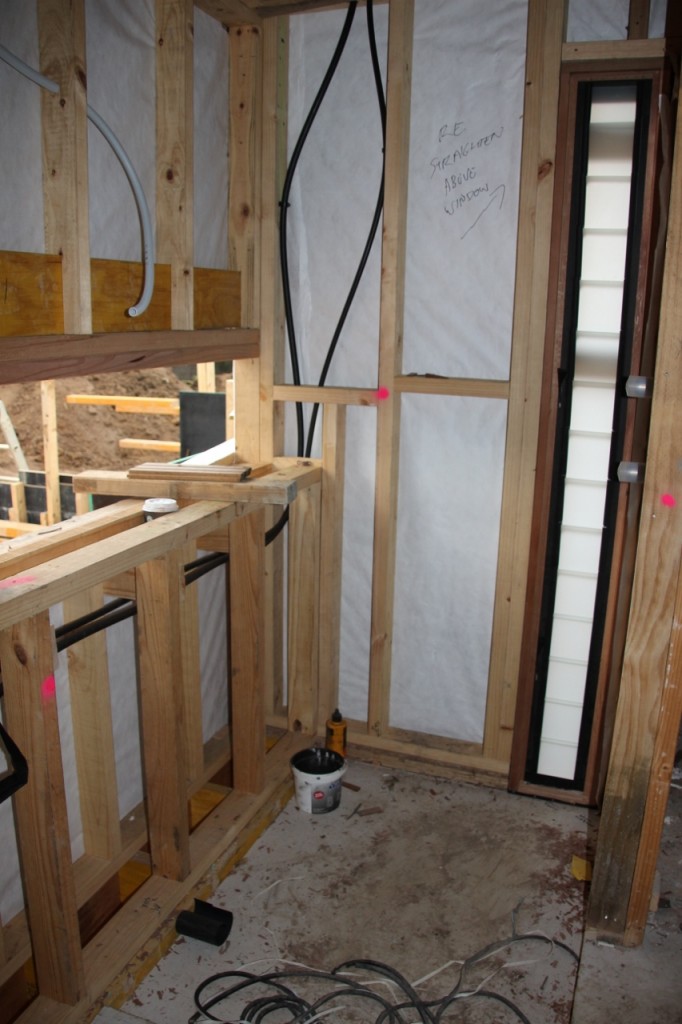 Now that other horizontal window – that’s a long story. The architect thinks it would be nice to have clear glass looking out to the garden. However, I don’t want the world watching me in the bathroom and shower. So we are still discussing what to do. We’ve looked at “switch glass” which goes from clear glass to obscure with the flick of a switch (clearly), but it also drains the bank account with the same switch. Currently investigating an external louvre blind to match the one on the two big windows on the east side of the house. I can feel another variation to the contract price coming on.
Now that other horizontal window – that’s a long story. The architect thinks it would be nice to have clear glass looking out to the garden. However, I don’t want the world watching me in the bathroom and shower. So we are still discussing what to do. We’ve looked at “switch glass” which goes from clear glass to obscure with the flick of a switch (clearly), but it also drains the bank account with the same switch. Currently investigating an external louvre blind to match the one on the two big windows on the east side of the house. I can feel another variation to the contract price coming on.
The Big Room – Post No.15
These are two of my favourite views so far. First the one from the dining table (where the kitchen used to be) looking north to the study end of the Garden Room. 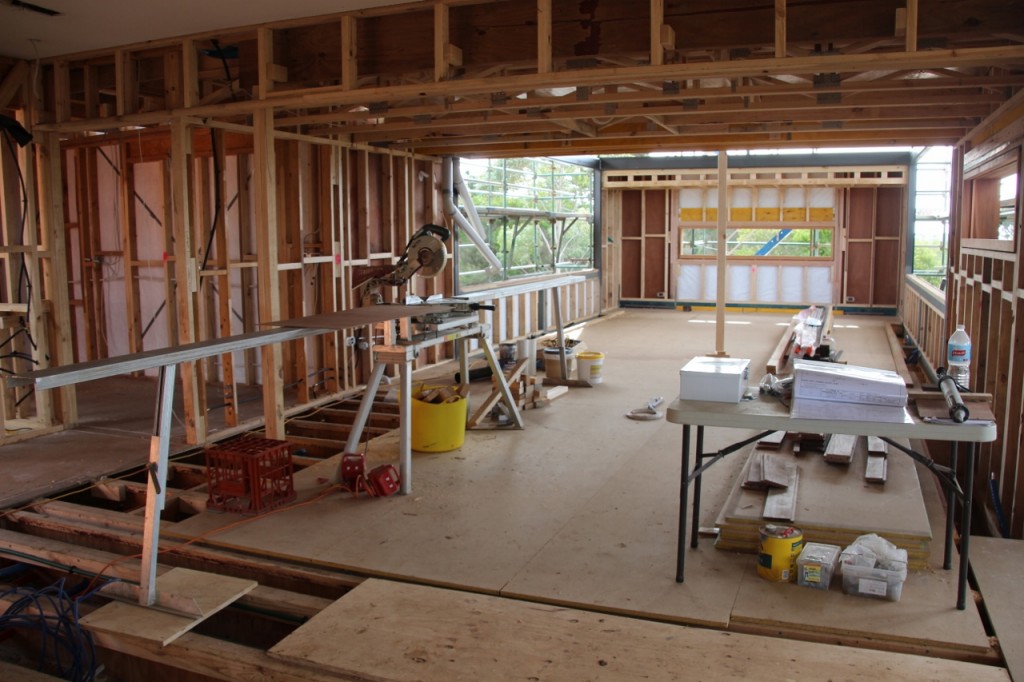 The area with the low ceiling (2100mm) is where the kitchen will be.
The area with the low ceiling (2100mm) is where the kitchen will be.
Then looking in the other direction from the north: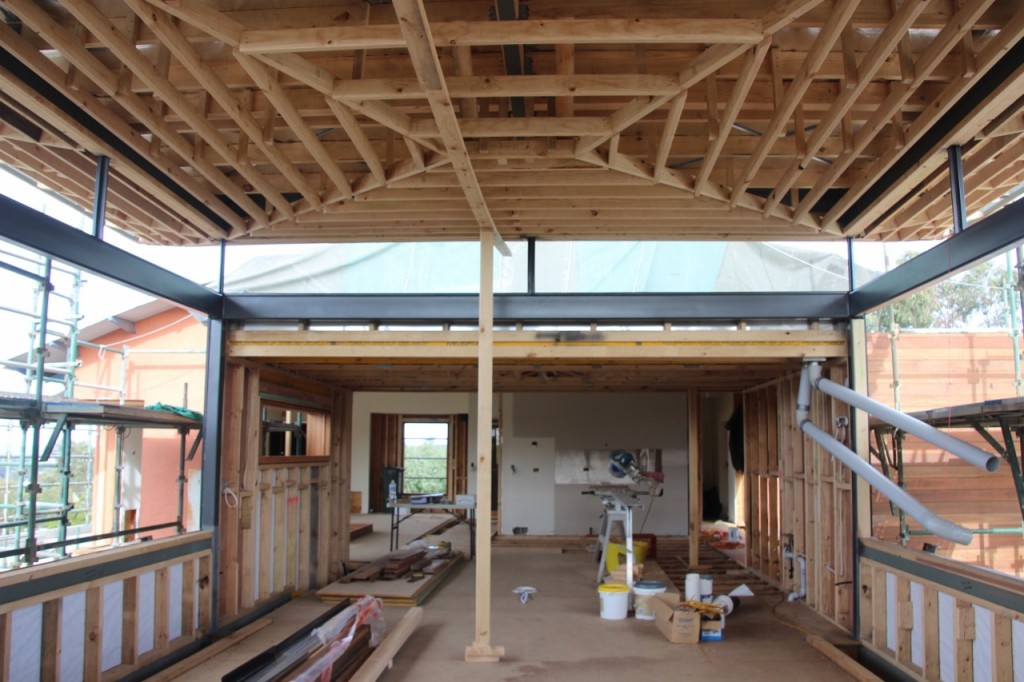 Do you like the temporary downpipes? And I have yet to ask about that piece of wood holding the whole thing up. It’s not in my set of plans. The cavities on the floor under each window are for the hydronic heating vents.
Do you like the temporary downpipes? And I have yet to ask about that piece of wood holding the whole thing up. It’s not in my set of plans. The cavities on the floor under each window are for the hydronic heating vents.

