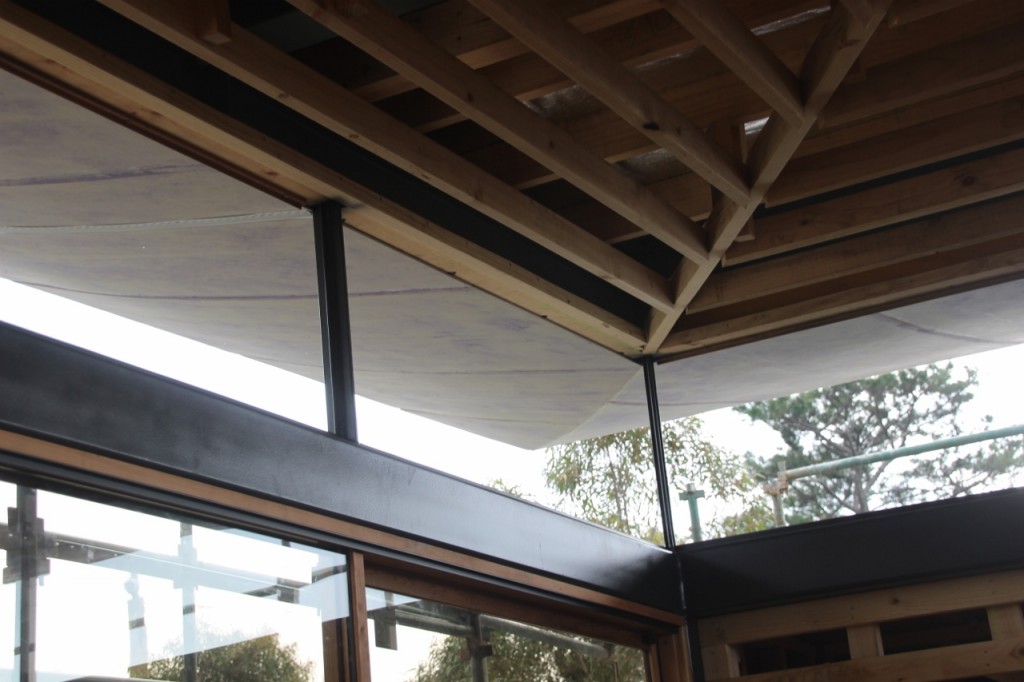Forgive me if I go on a bit about this roof thing, but I am intrigued by the construction of it. I’m not entirely sure it isn’t just an expensive folly by the architect using our money with gay abandon. So far he’s been quite good at this. But back to the roof.  I dared to climb to the top level of the scaffolding (Harry would have been proud of me if he had been there) to check it out close up. They have lined the soffit, but now the builder and the architect are having a stoush over the final layer and how that will be achieved. This is when I lay low. That black bit on the left is the top of the study/desk area. Everything is beautifully finished, but I’m a little worried the birds will think this is a perfect place to hang out, not to mention use as a toilet.
I dared to climb to the top level of the scaffolding (Harry would have been proud of me if he had been there) to check it out close up. They have lined the soffit, but now the builder and the architect are having a stoush over the final layer and how that will be achieved. This is when I lay low. That black bit on the left is the top of the study/desk area. Everything is beautifully finished, but I’m a little worried the birds will think this is a perfect place to hang out, not to mention use as a toilet.  And from the inside. The glass on the clerestory windows will be clear, but the rest is tinted.
And from the inside. The glass on the clerestory windows will be clear, but the rest is tinted.
Aside from that, there’s heaps going on. There would rarely be less that 10 cars parked all over the driveway, the block next door and on the front lawn. The big sliding doors leading out to the pool are installed (including glass) and the insulation is gradually going in all the walls. Later this week (third week of August) they will start plastering.
Tales of our Travels
This time….. Sri Lanka and The Maldives
