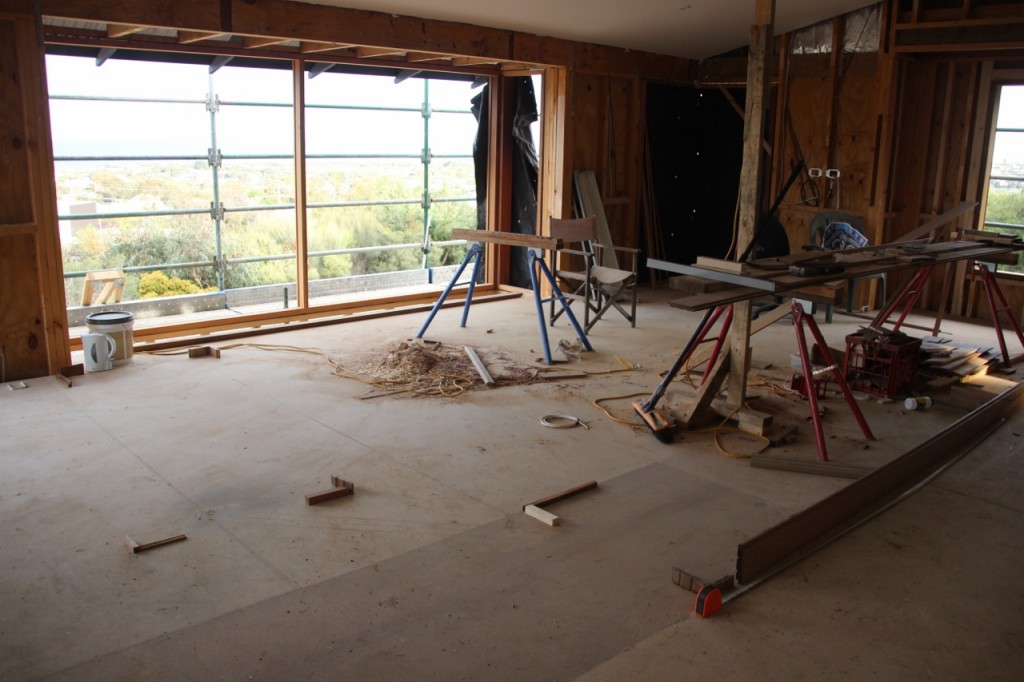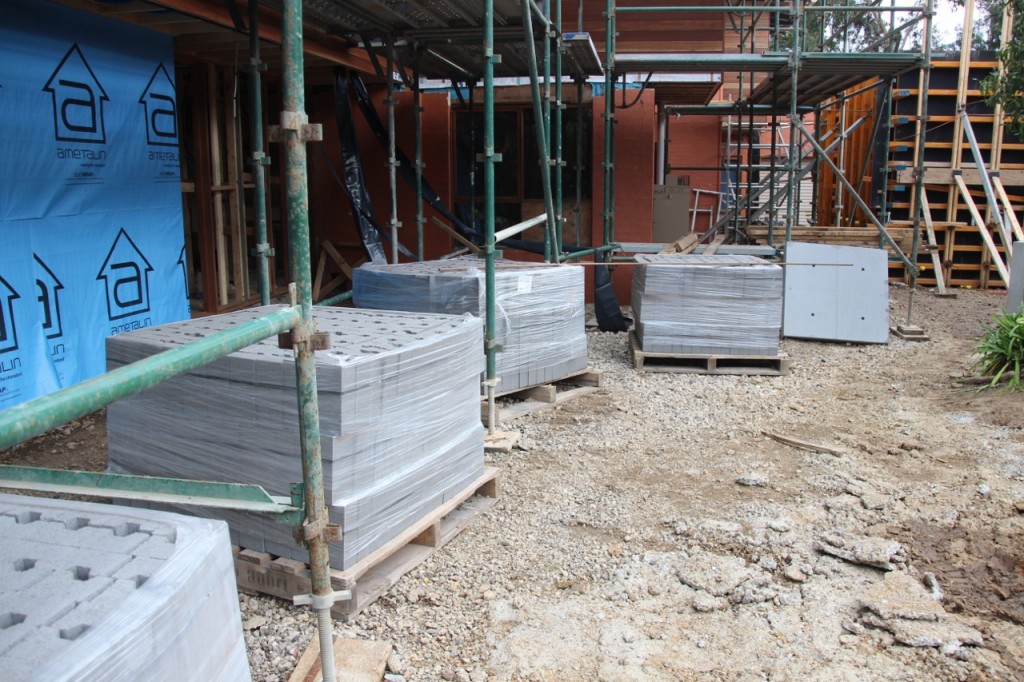Forgive me if I go on a bit about this roof thing, but I am intrigued by the construction of it. I’m not entirely sure it isn’t just an expensive folly by the architect using our money with gay abandon. So far he’s been quite good at this. But back to the roof.  I dared to climb to the top level of the scaffolding (Harry would have been proud of me if he had been there) to check it out close up. They have lined the soffit, but now the builder and the architect are having a stoush over the final layer and how that will be achieved. This is when I lay low. That black bit on the left is the top of the study/desk area. Everything is beautifully finished, but I’m a little worried the birds will think this is a perfect place to hang out, not to mention use as a toilet.
I dared to climb to the top level of the scaffolding (Harry would have been proud of me if he had been there) to check it out close up. They have lined the soffit, but now the builder and the architect are having a stoush over the final layer and how that will be achieved. This is when I lay low. That black bit on the left is the top of the study/desk area. Everything is beautifully finished, but I’m a little worried the birds will think this is a perfect place to hang out, not to mention use as a toilet. 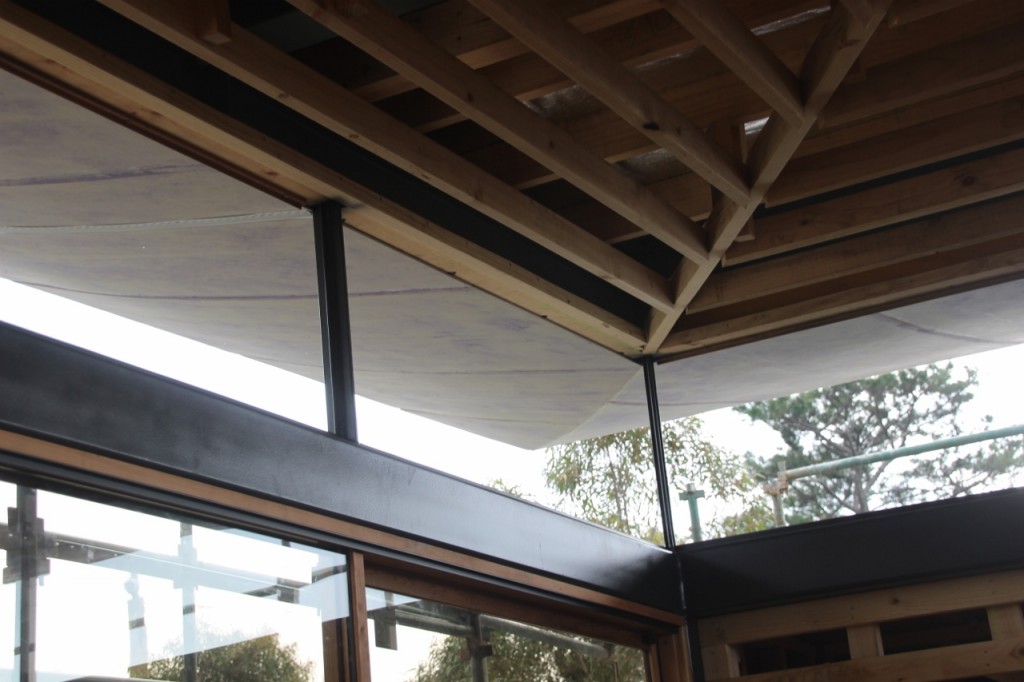 And from the inside. The glass on the clerestory windows will be clear, but the rest is tinted.
And from the inside. The glass on the clerestory windows will be clear, but the rest is tinted.
Aside from that, there’s heaps going on. There would rarely be less that 10 cars parked all over the driveway, the block next door and on the front lawn. The big sliding doors leading out to the pool are installed (including glass) and the insulation is gradually going in all the walls. Later this week (third week of August) they will start plastering.
Monthly Archives: August 2014
Windows Week – Post No.20
It was exciting, to say the least, to see our windows arrive. Most of them anyway. And even better to catch up to this century and have double glazing. With the new insulation in the walls, better insulation in the ceiling and now double glazed windows – we might not even need the hydronic heating!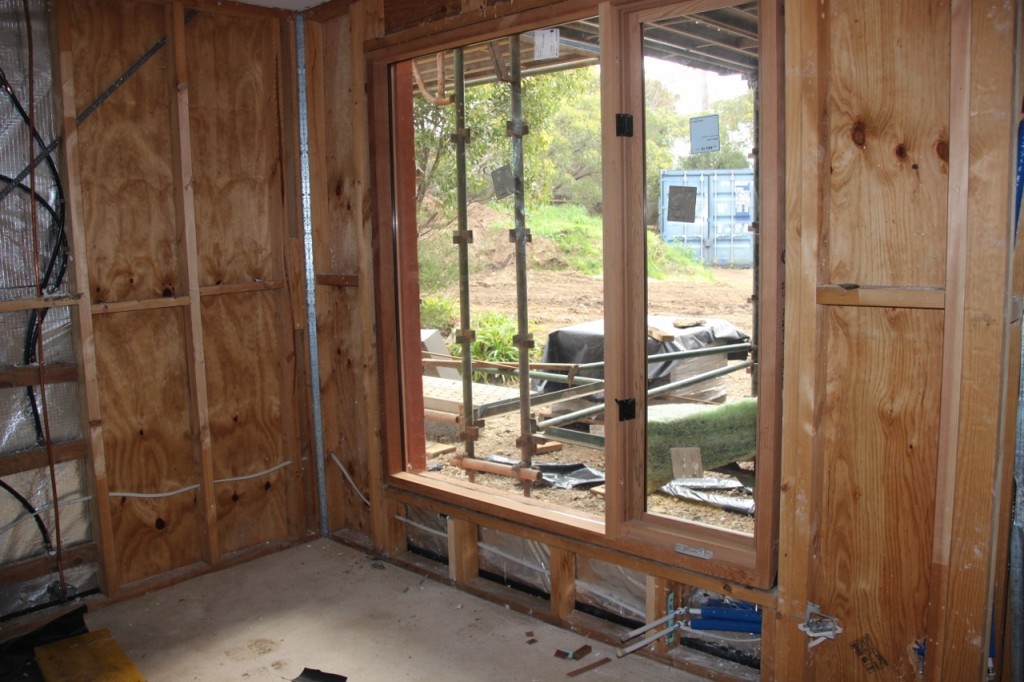 Above – This is Harry’s room. His old window had two panes of broken glass (John mowing the lawn and hitting a stone, and John chopping wood sending a chunk into the glass), and the awning opening never got much fresh air through. Still waiting on the glass though. Harry’s room has no plaster left – that got removed for insulating, and no ceiling – that got removed to do something about something or other upstairs, and he now also has wet carpet – that’s because the builders turned the water on before checking if there were any open taps. There were. Could be another insurance claim, together with the fence.
Above – This is Harry’s room. His old window had two panes of broken glass (John mowing the lawn and hitting a stone, and John chopping wood sending a chunk into the glass), and the awning opening never got much fresh air through. Still waiting on the glass though. Harry’s room has no plaster left – that got removed for insulating, and no ceiling – that got removed to do something about something or other upstairs, and he now also has wet carpet – that’s because the builders turned the water on before checking if there were any open taps. There were. Could be another insurance claim, together with the fence.
And here (below) are the big sliding doors alongside the new bathroom in the extension. The hallway will be lit by external lights on the overhanging eaves outside. Nice heh? 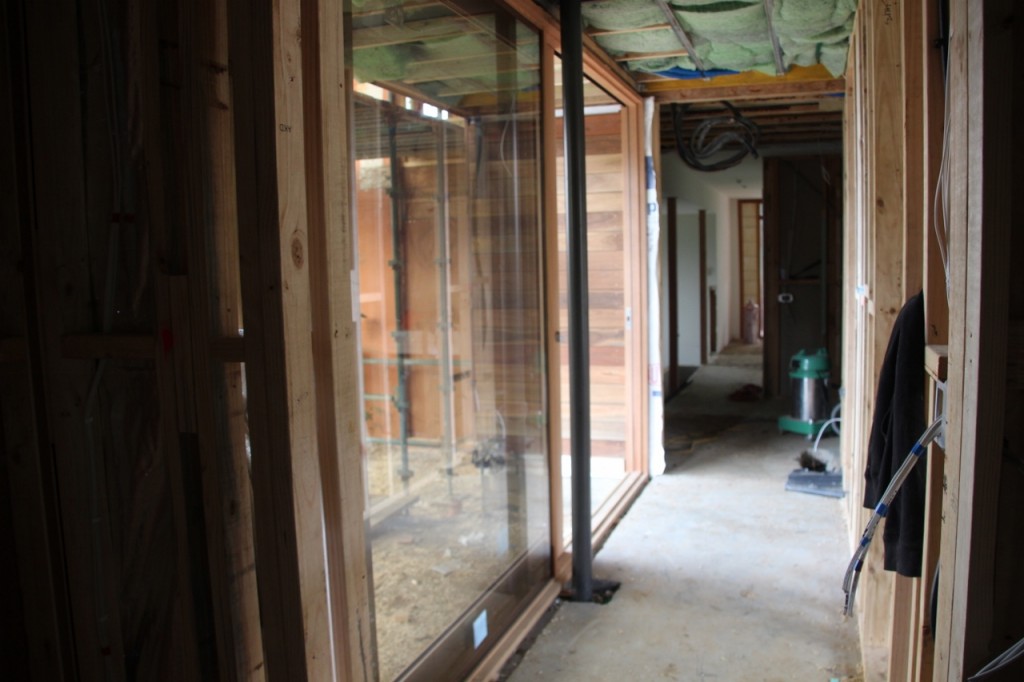
Upstairs, we finally had the big triple sliding windows installed in the Garden Room. 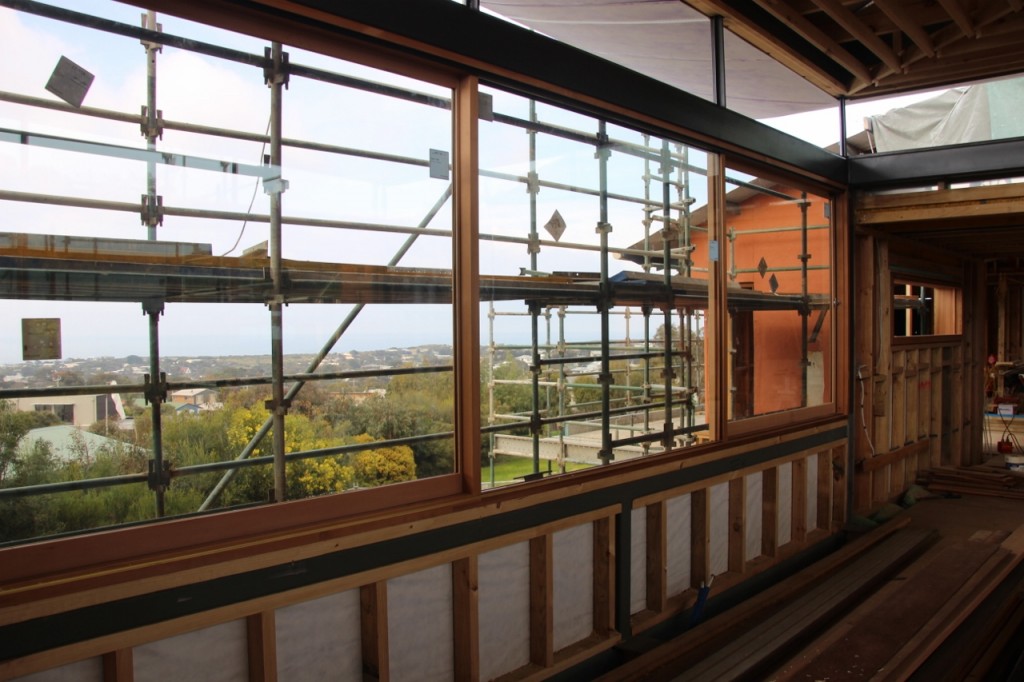
I should add that by Friday just gone (that’s mid August) there is glass in about half the windows. It arrived with a crane to lift some of it up to the first floor. I guess 160kg is a bit much for Workcover. There are no photos – but rest assured, you can see straight through.
Pool Progress – Post No.19
There was action aplenty when the trucks came with back fill for the trenches and the base of the pool. It was wet, rainy and very boggy. So they brought more crushed rock to drive over. I sometime wonder if the grass will ever grow again. Then came the digging machines (on more trucks) to move said back fill into position. 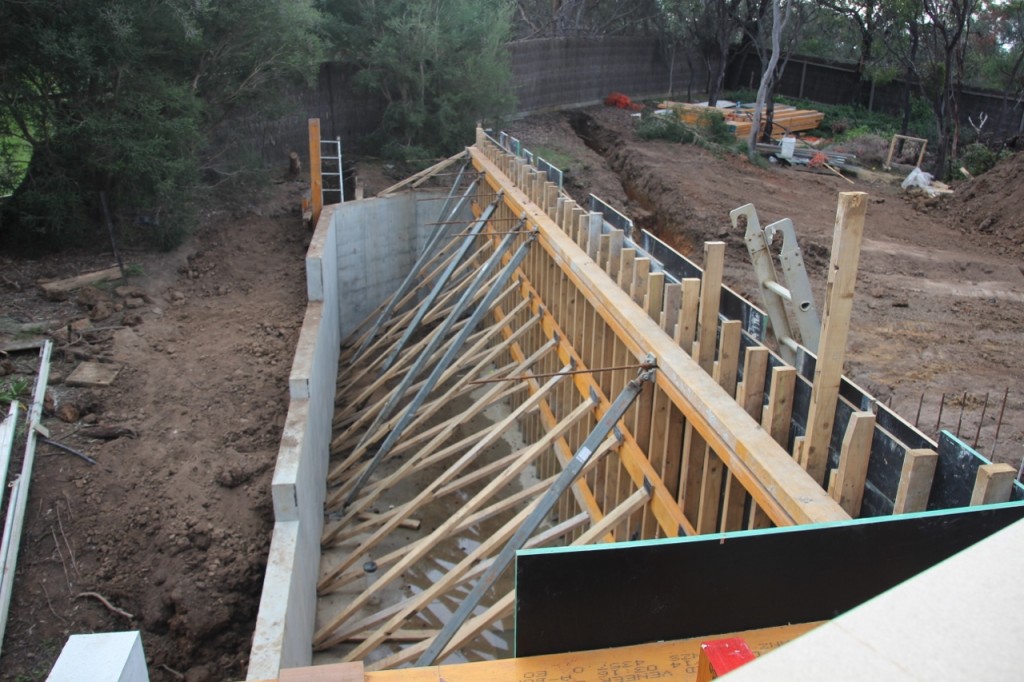 Above – basically they have filled that left hand side of the concrete wall. I suppose you could say that the water tanks will be partially below ground level.
Above – basically they have filled that left hand side of the concrete wall. I suppose you could say that the water tanks will be partially below ground level.
Then they also partly filled the big hole where the pool will be. 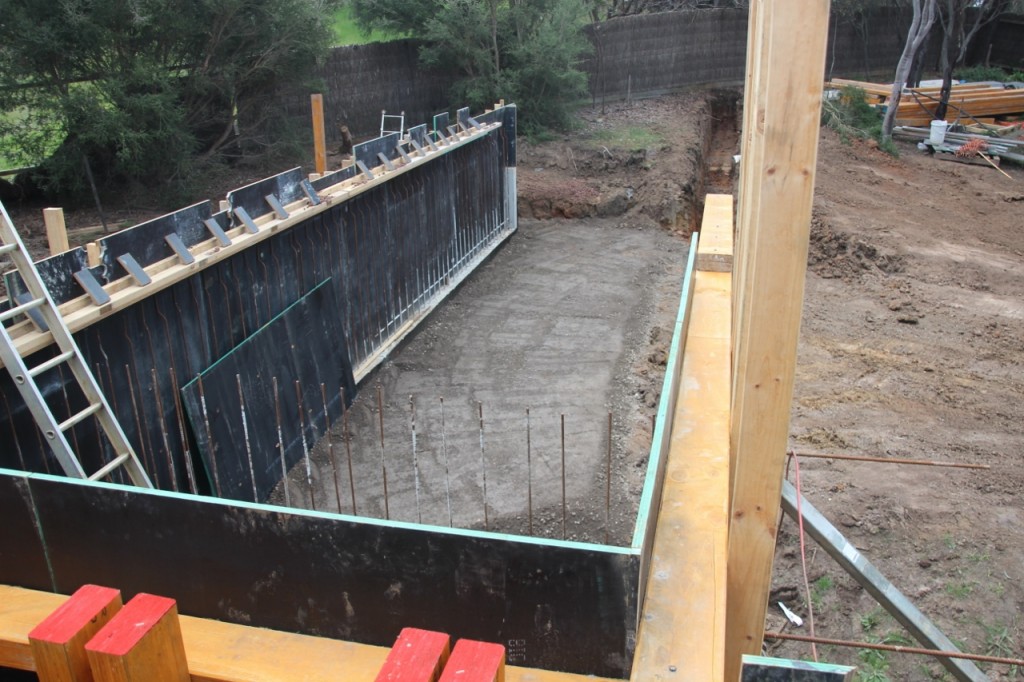 I think the builder will do one more concrete wall and then hand it over to a pool builder they have sub-contracted.
I think the builder will do one more concrete wall and then hand it over to a pool builder they have sub-contracted.

