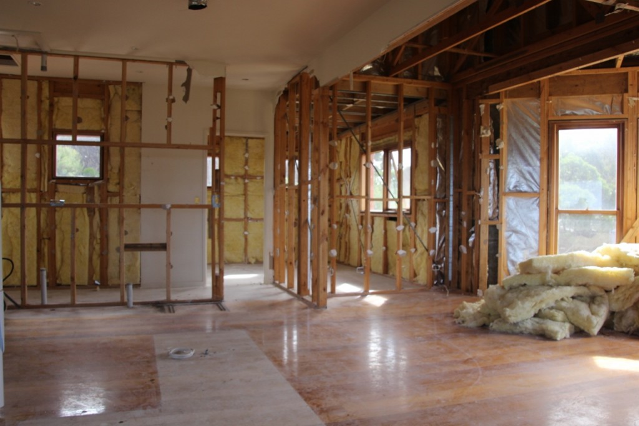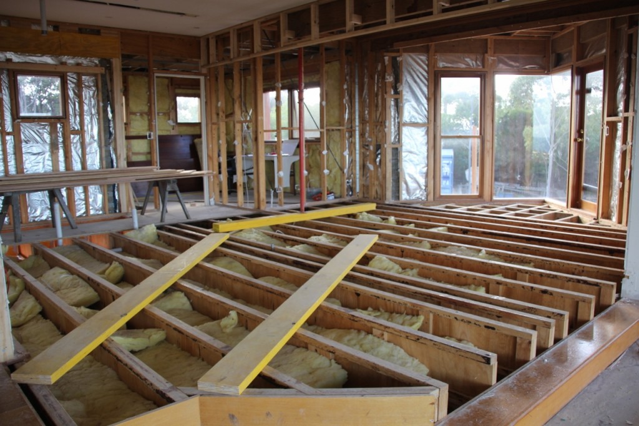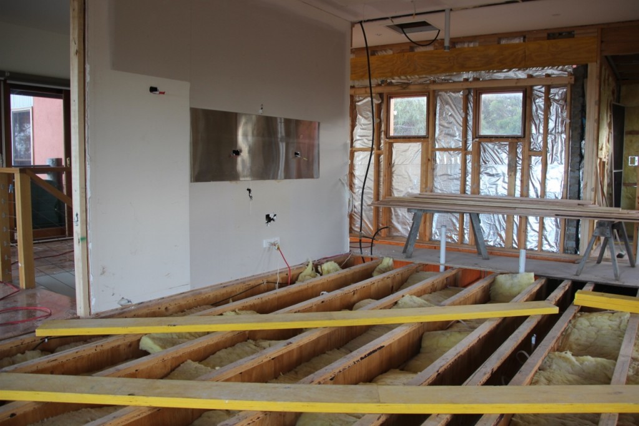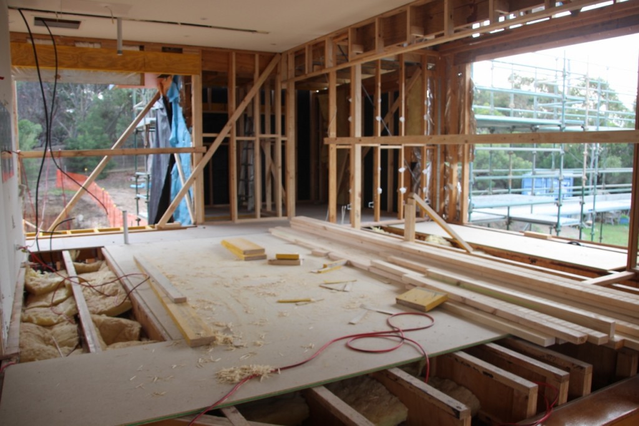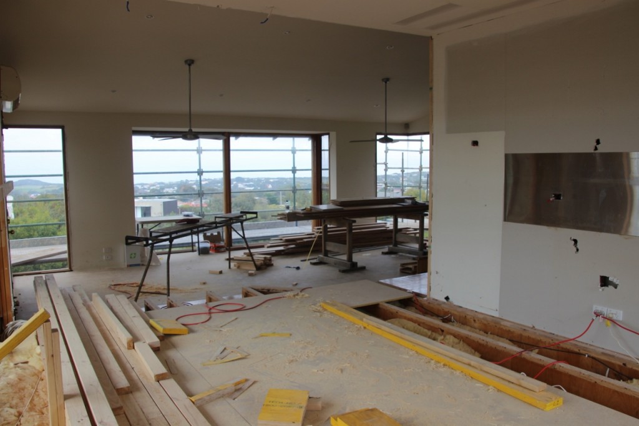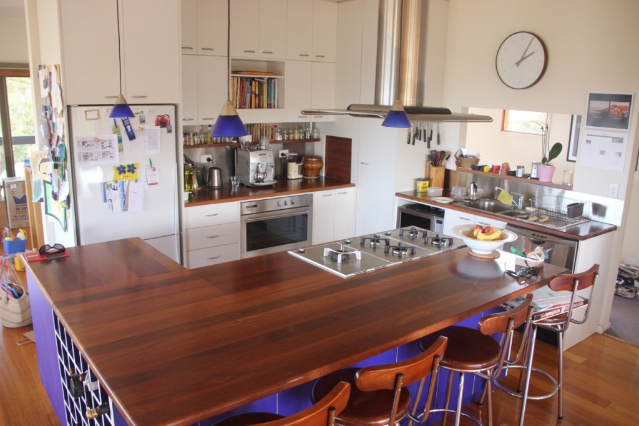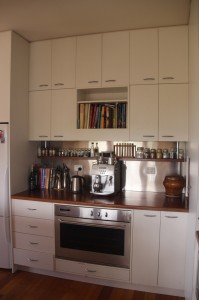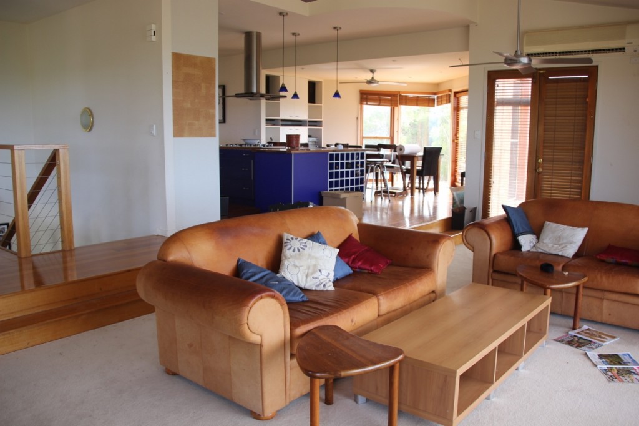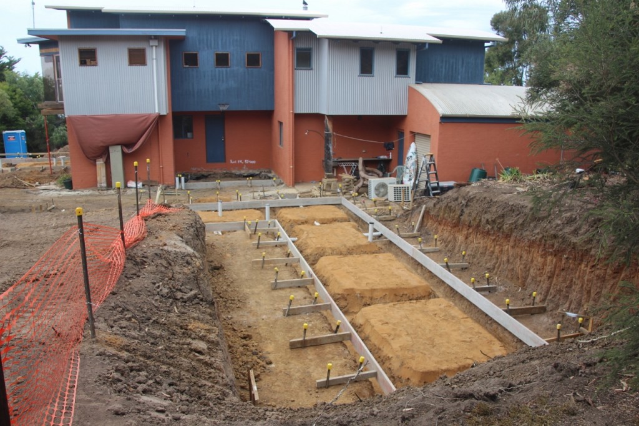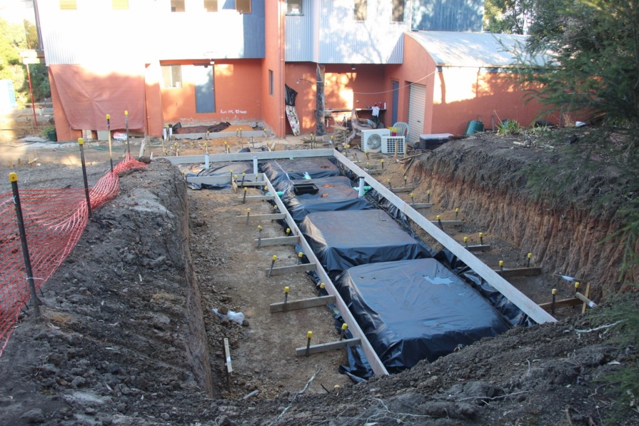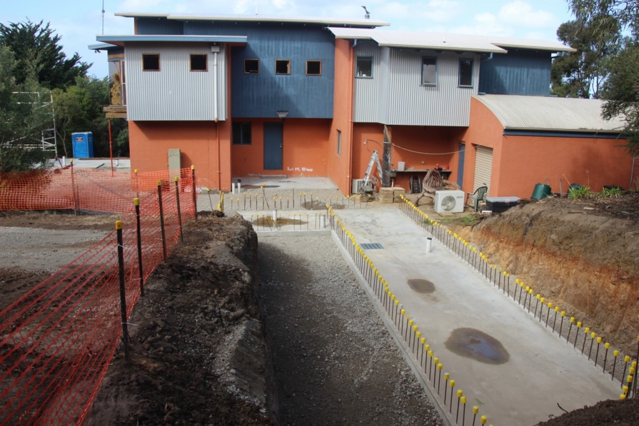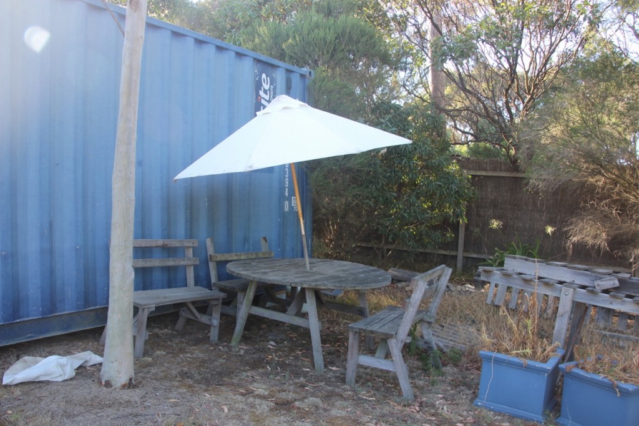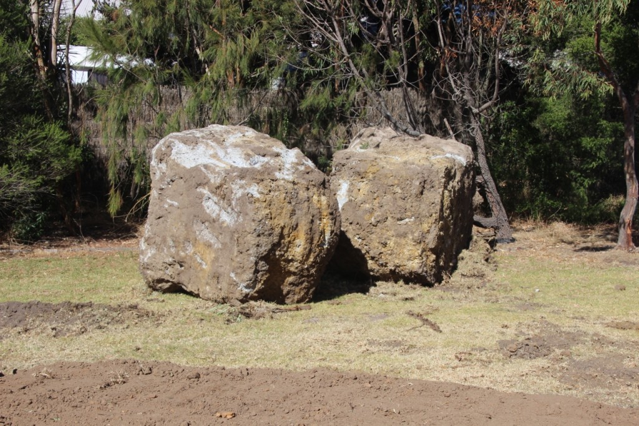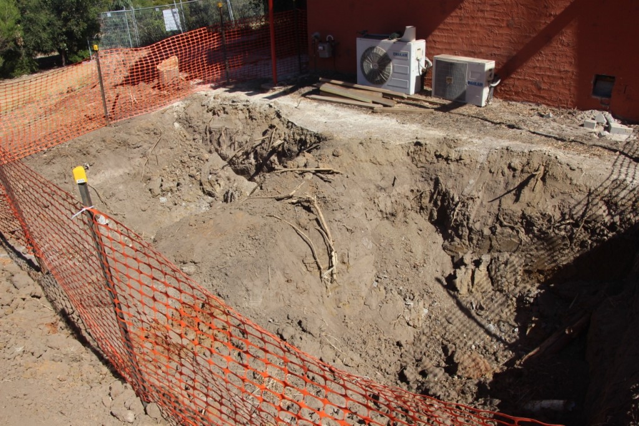It all started when we decided to add a bedroom. Then I found a larger study would be good, now that I work from home so much. Got a bit tired of the kitchen. It looked good (if you like blue), but there wasn’t really a lot of bench space. Really! Then came the day I stopped liking the step down to the living room. And I’ve hated the wood fire for a really long time. Not the fire exactly, but the work, the wood, the mess, the cleaning, carrying all the wood upstairs. You know what I mean. Our ensuite bathroom was slowly self destructing with mould and water damage. Don’t even mention the whole yellow and blue thing with the tiles. What was I thinking?
We started with the original draftsman who designed the house. Moved on through an architect mate. Drew pictures of our dreams on many a piece of paper. Over about 8 years (no kidding), we have finally made it to a plan, and better still – action. And did I mention the pool? The spa? Those small items made it to the final brief somehow.
I know I have some photos of the whole thing before we ever started, but they are on some hard drive stored somewhere that I’m not completely familiar with right now.
I did find this one. It’s a few years old, but you can see the amazing wisteria in full bloom. This was before it took over the entire balcony.
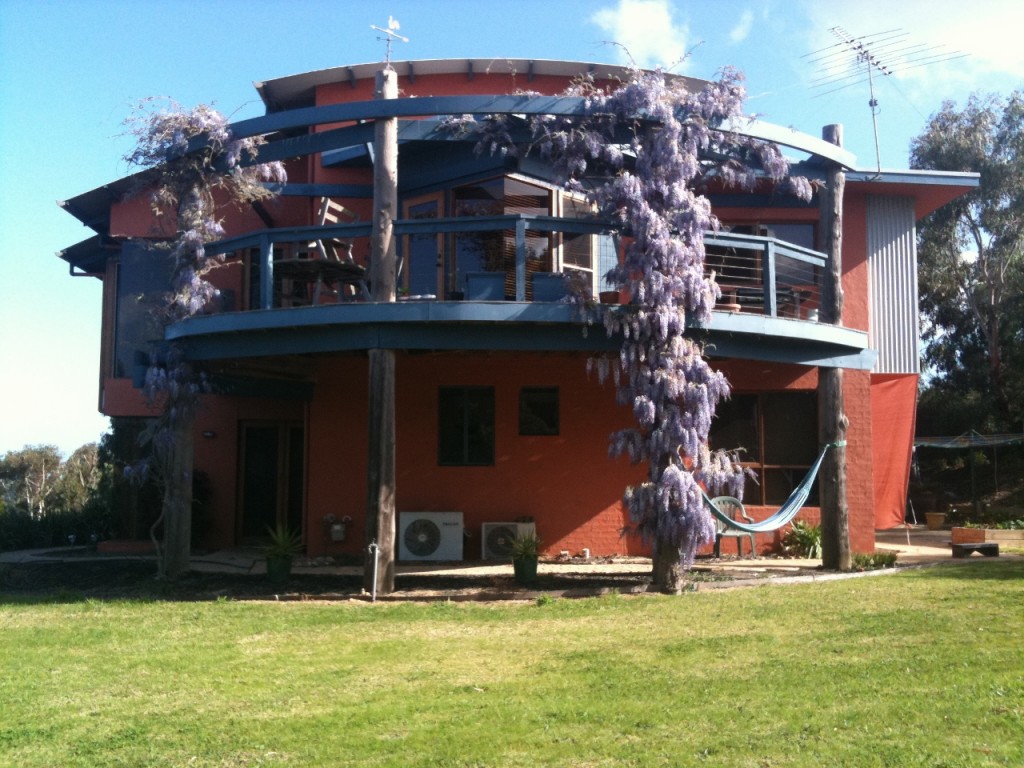
- Wisteria wonders on the north side.
This is where the new extension will go. So say farewell to the wisteria, and I hope to welcome something new to the garden when we’ve finished.
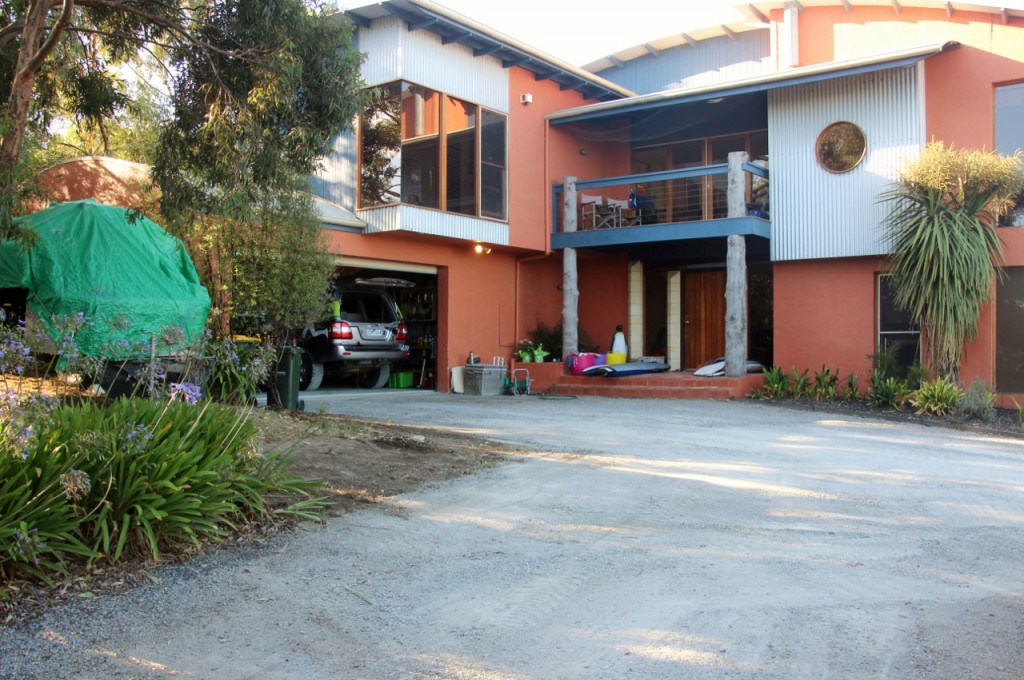
South side – before the mayhem started.
Above is the old look. Just wait till you see what we do!
And below……
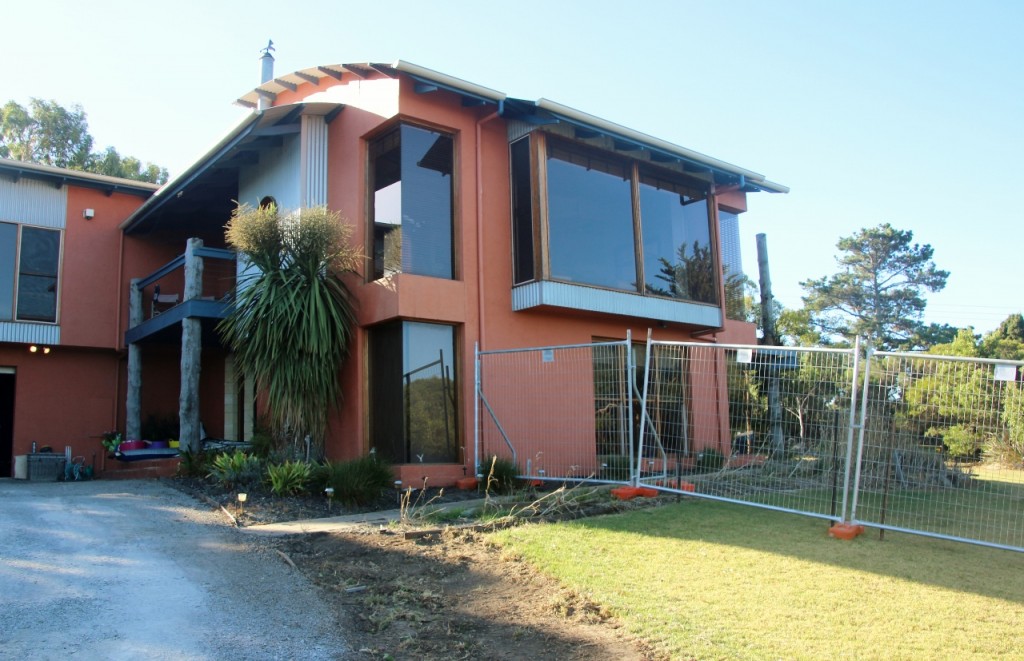
East side.
So they started on the back – or the north side of the house. There was to be much, much demolition and destruction before we ever saw any construction. Here’s the balcony half gone.

Then they pulled down the big poles. I’ve always loved the poles, but as they hit the ground, they cracked like match sticks. We’re keeping the ones at the front of the house.
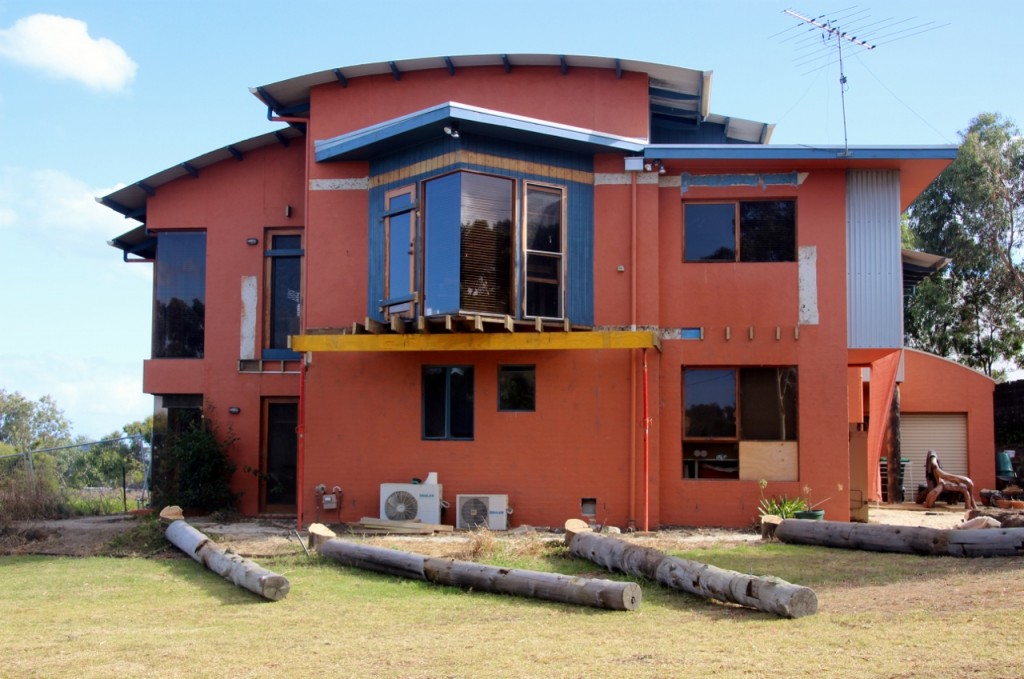
Our poles are gone.
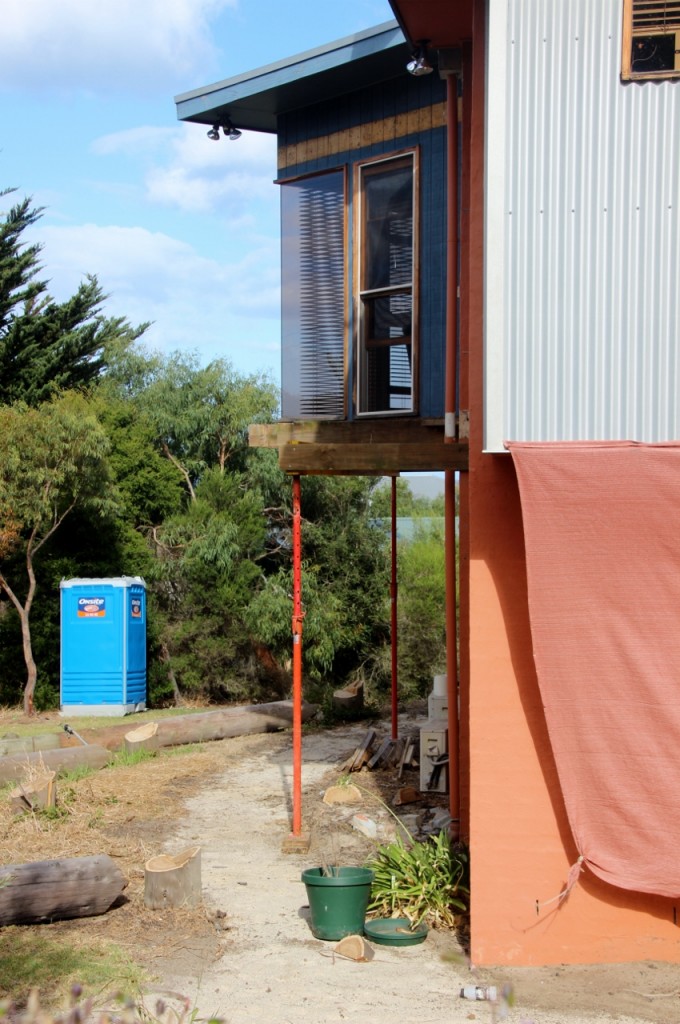
The floating dining room.
This was in February and we were still living in the house at this stage. I used to make coffee for the crew that was gradually dismantling the place. I could hear them working outside, and must congratulate them on the lack of swearing. Nice.
