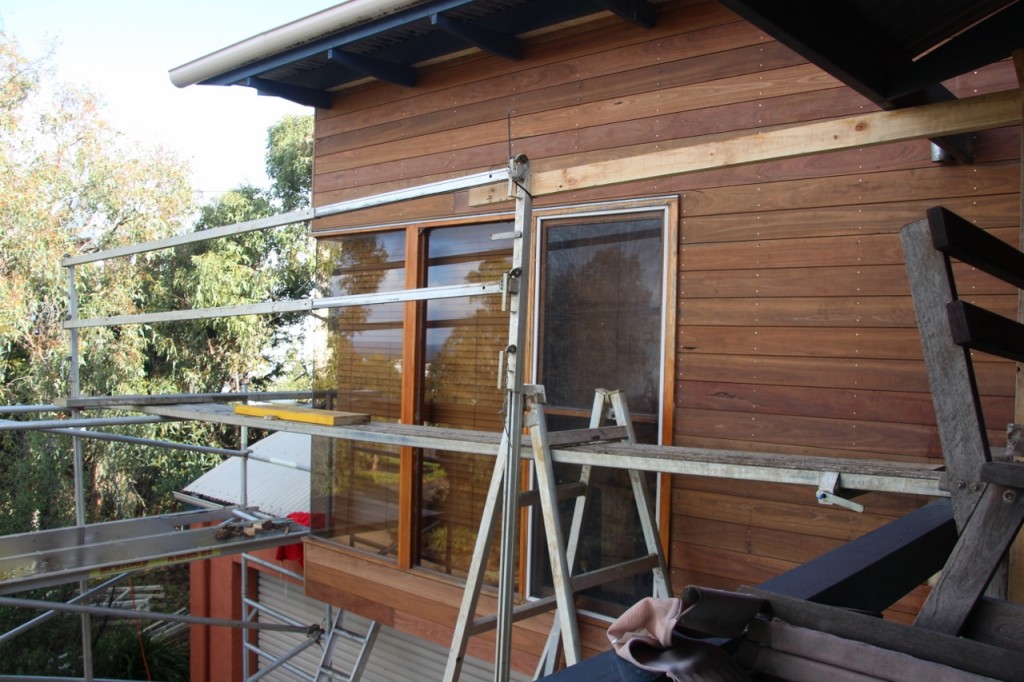It seemed fairly straightforward to make the floor all one level upstairs. But once the clever carpenters started doing the new joists, they found that the existing floor was actually on a slope with a total drop of 14mm. Ching ching – another Variation as they built up the difference. Finally they have put down some boards at the new level. 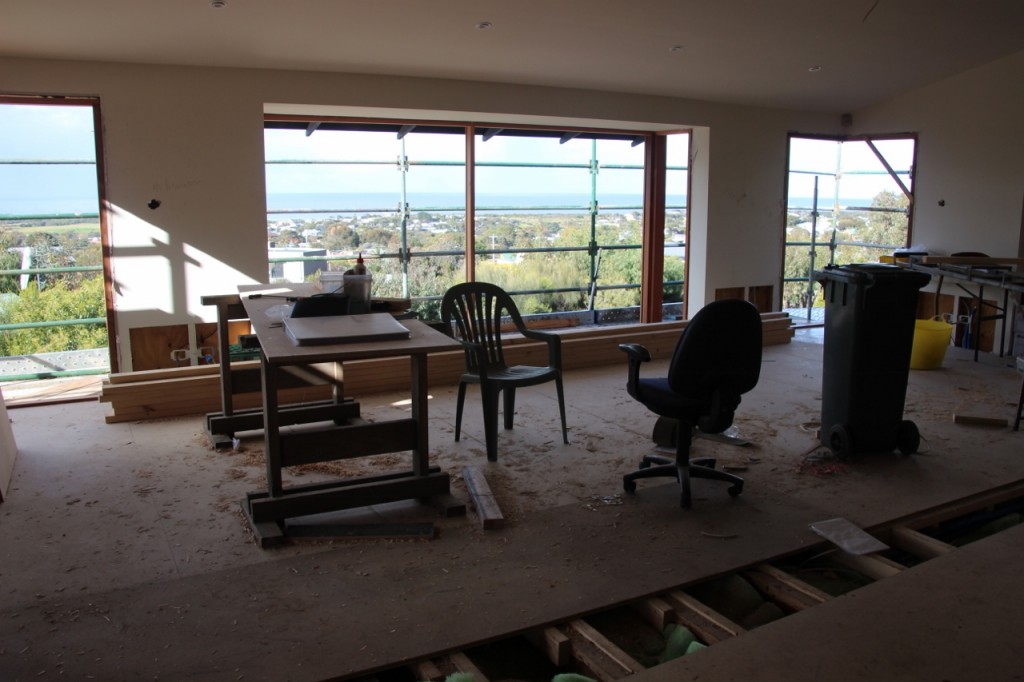 I’ll get another shot soon which shows this new space off better. Suffice to say, it is vast. I’m going to need a new vacuum cleaner.
I’ll get another shot soon which shows this new space off better. Suffice to say, it is vast. I’m going to need a new vacuum cleaner.
Monthly Archives: July 2014
Clad All In Spotted Gum – Post No.9
Chippies Have Been Busy – Post No.8
We went away for a week in July for some sun at Noosa. Things moved along while we were there despite some awful weather. Below you can see the rooms taking shape downstairs. The window frames are in down there – albeit with no glass. I did point out to the builder that there was no glass, but he had already spotted it. Good to have sharp people on the job ehh?
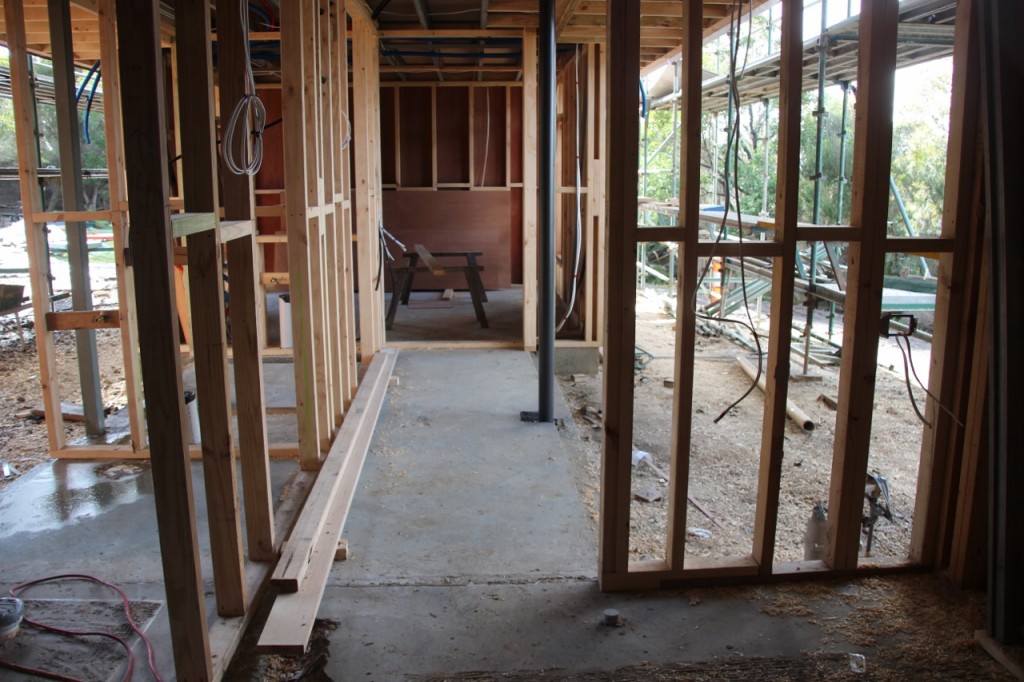 Next up we found the Amazing Roof.
Next up we found the Amazing Roof.
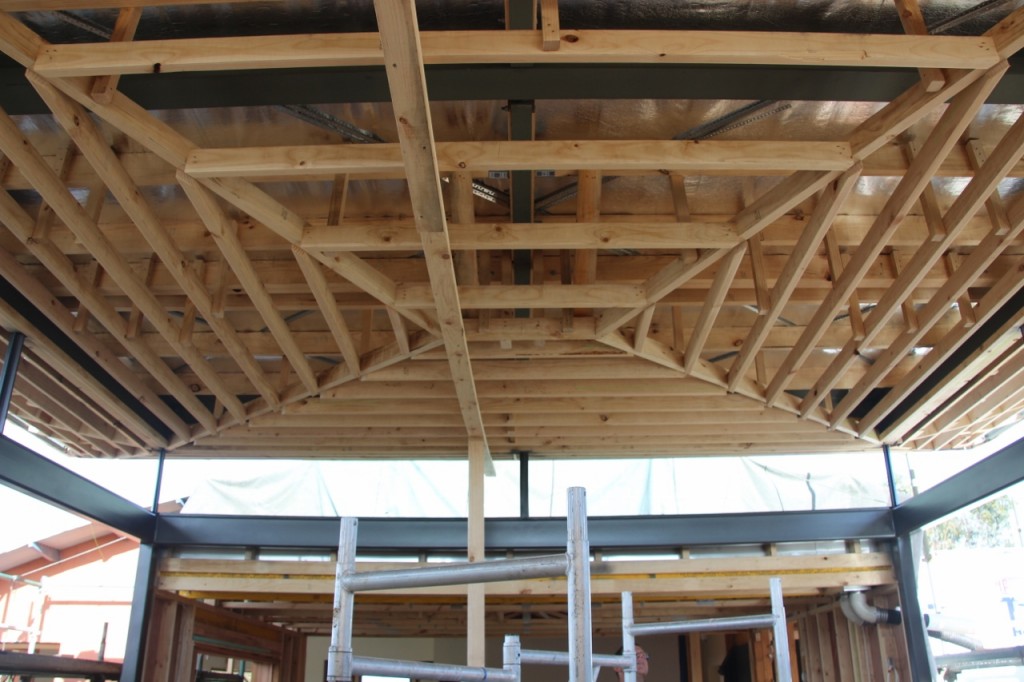 All the tradies rave about the Amazing Roof and how good it will look. I have had a lot of trouble getting my head around how it’s going to turn out. Below is an early concept pic which sort of shows how its meant to finish up.
All the tradies rave about the Amazing Roof and how good it will look. I have had a lot of trouble getting my head around how it’s going to turn out. Below is an early concept pic which sort of shows how its meant to finish up.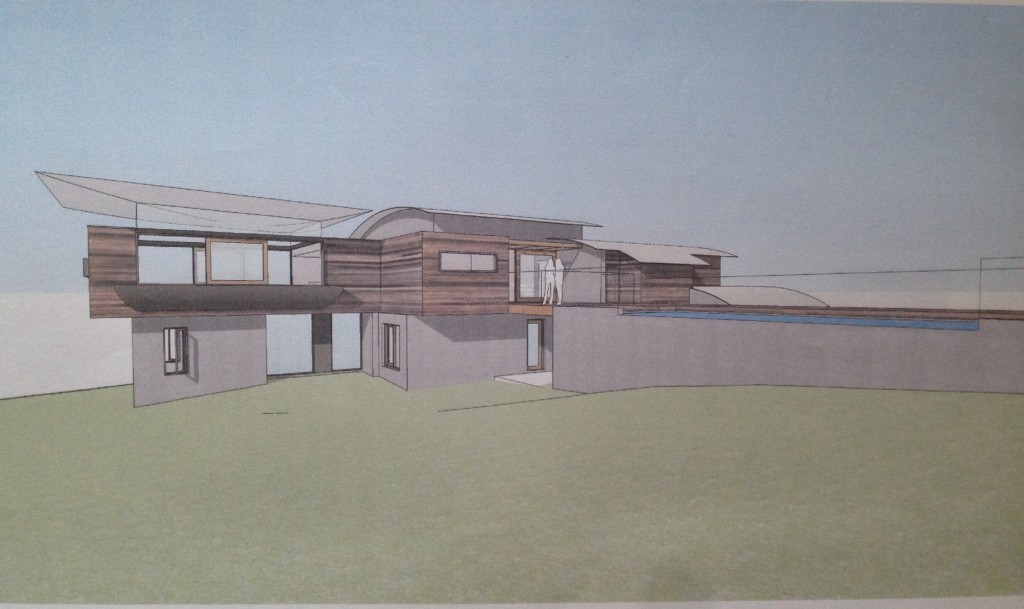 That bit on the top on the left hand side – that’s the amazing bit. Stay with me – it will all unfold.
That bit on the top on the left hand side – that’s the amazing bit. Stay with me – it will all unfold.
Taking Shape inside the Scaffold Compound – Post No.7
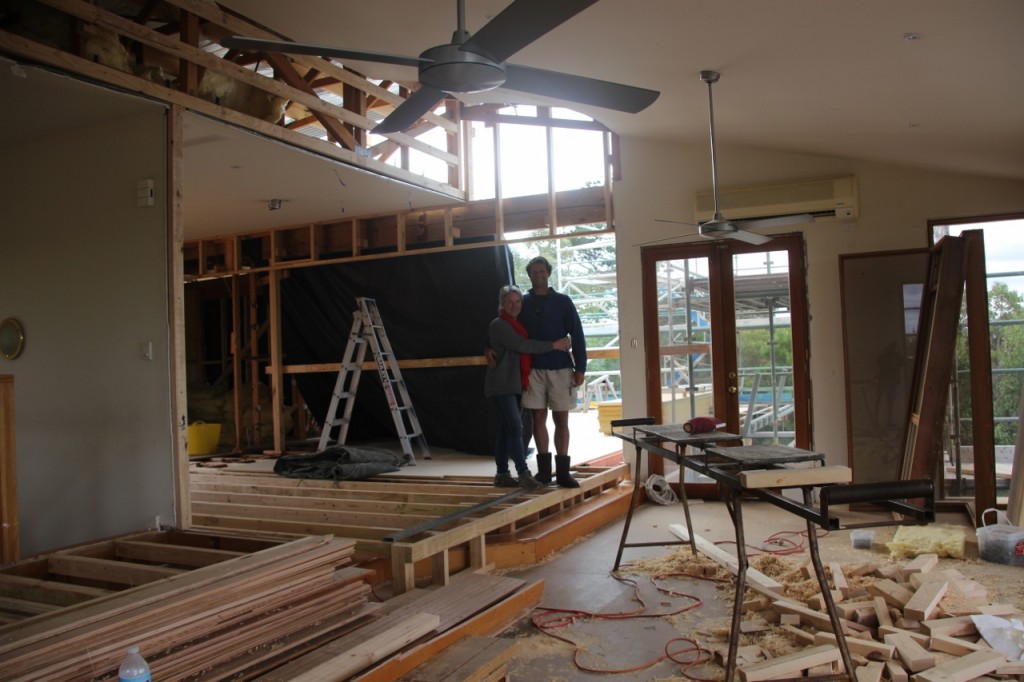 The happy couple, very excited that we are half way to the finish date. Yeah, I know, sure doesn’t look half finished.
The happy couple, very excited that we are half way to the finish date. Yeah, I know, sure doesn’t look half finished.
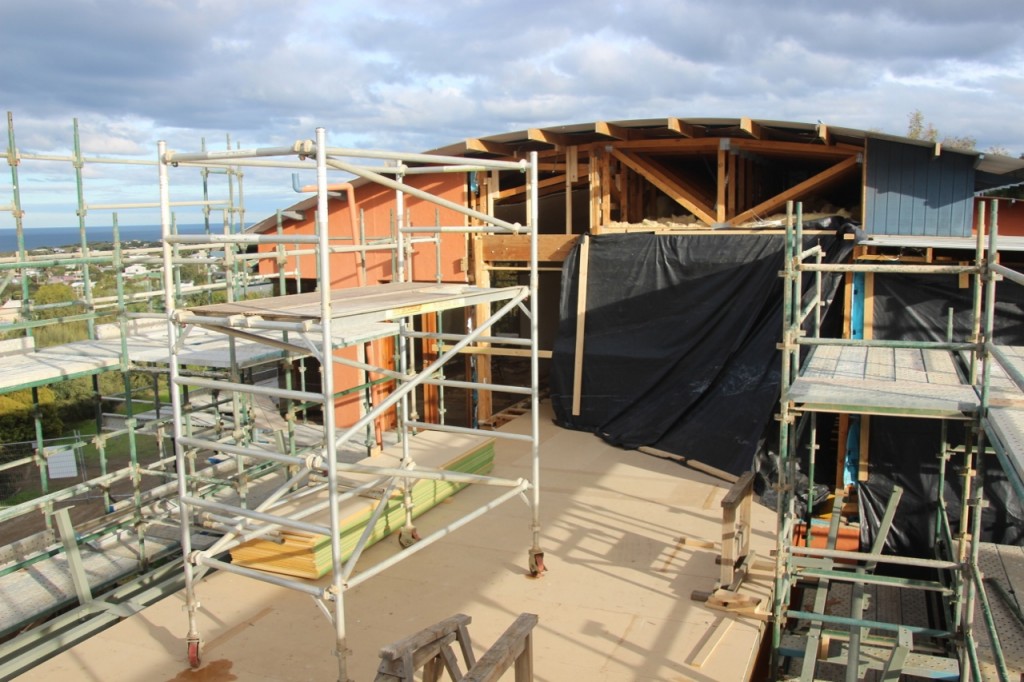 We now have a floor to walk on in the new Garden Room. Kind of a cheesy name, but that’s what the architect calls it, and I’m not one to argue. Right?
We now have a floor to walk on in the new Garden Room. Kind of a cheesy name, but that’s what the architect calls it, and I’m not one to argue. Right?
Harry ventured up to the top level of the scaffolding for this photo. The view gets better the higher you go. Maybe we should add another level.
Underneath there’s framework up for the new bathroom and bedroom. The upstairs framework is being made off site and will be steel.
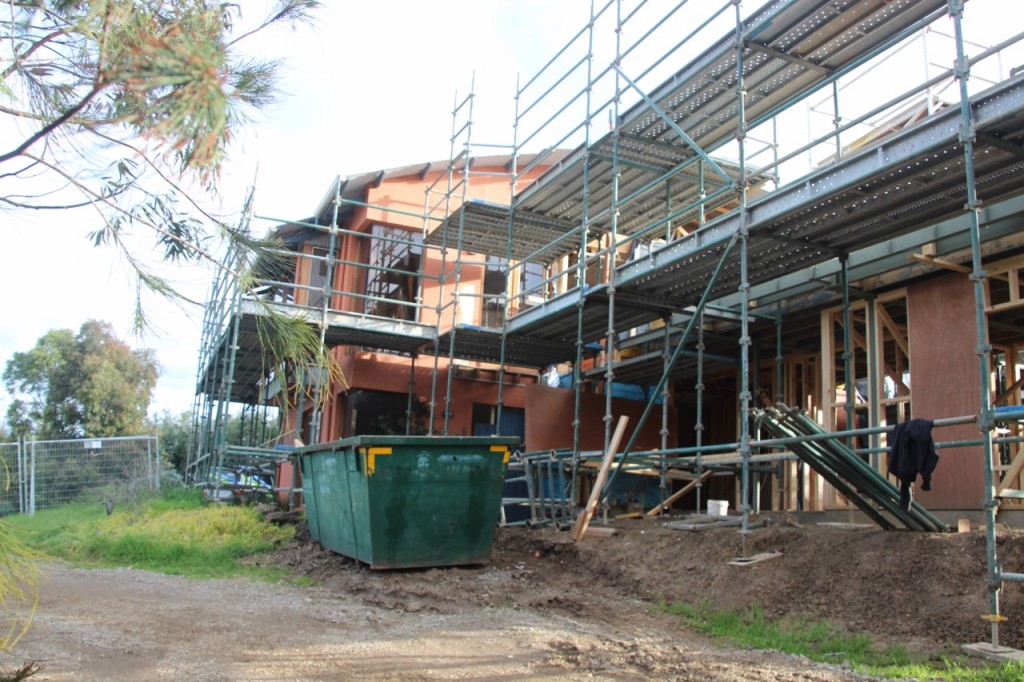 PS – I was only joking about the extra level. Really.
PS – I was only joking about the extra level. Really.
Outside Action – Post No.6
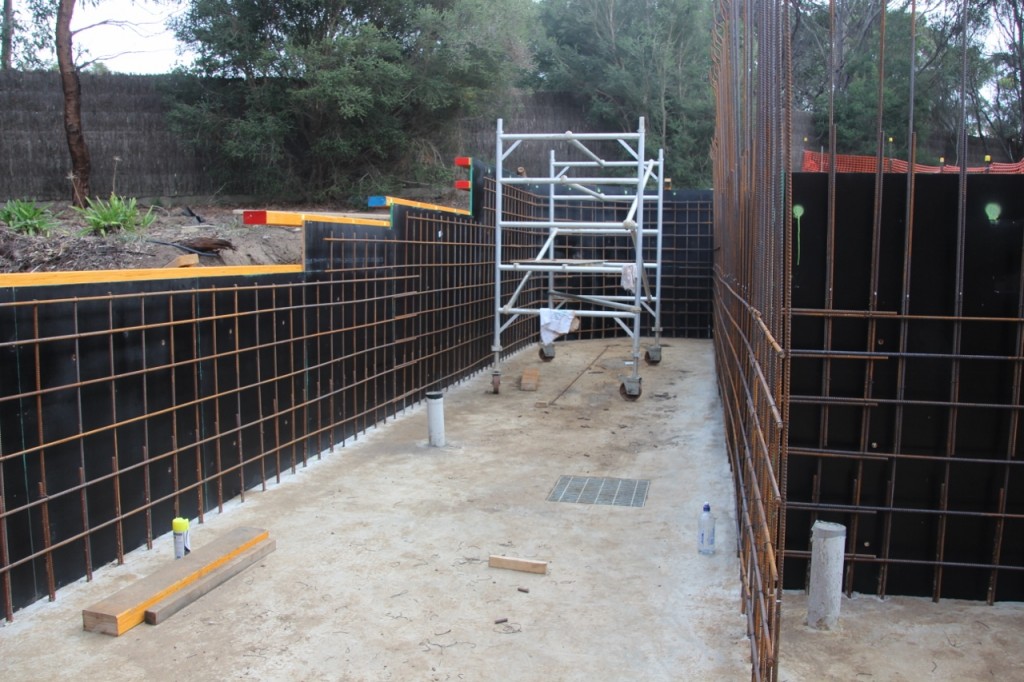 Here’s the form work rising up from the slab for the water tanks. This took many, many days to create. When the builder and the architect stop fighting over the colour of the concrete to be poured in the cavity, then they’ll pour it. But not before there is much unpleasantness.
Here’s the form work rising up from the slab for the water tanks. This took many, many days to create. When the builder and the architect stop fighting over the colour of the concrete to be poured in the cavity, then they’ll pour it. But not before there is much unpleasantness.
 West side of the house – what’s left of it. The wall upstairs makes way for a big double sliding door which will lead out on to a deck – and the pool. Did I mention the pool will be at first floor level? Our bathroom is, well, just a room now. Plenty of ventilation at this stage.
West side of the house – what’s left of it. The wall upstairs makes way for a big double sliding door which will lead out on to a deck – and the pool. Did I mention the pool will be at first floor level? Our bathroom is, well, just a room now. Plenty of ventilation at this stage.
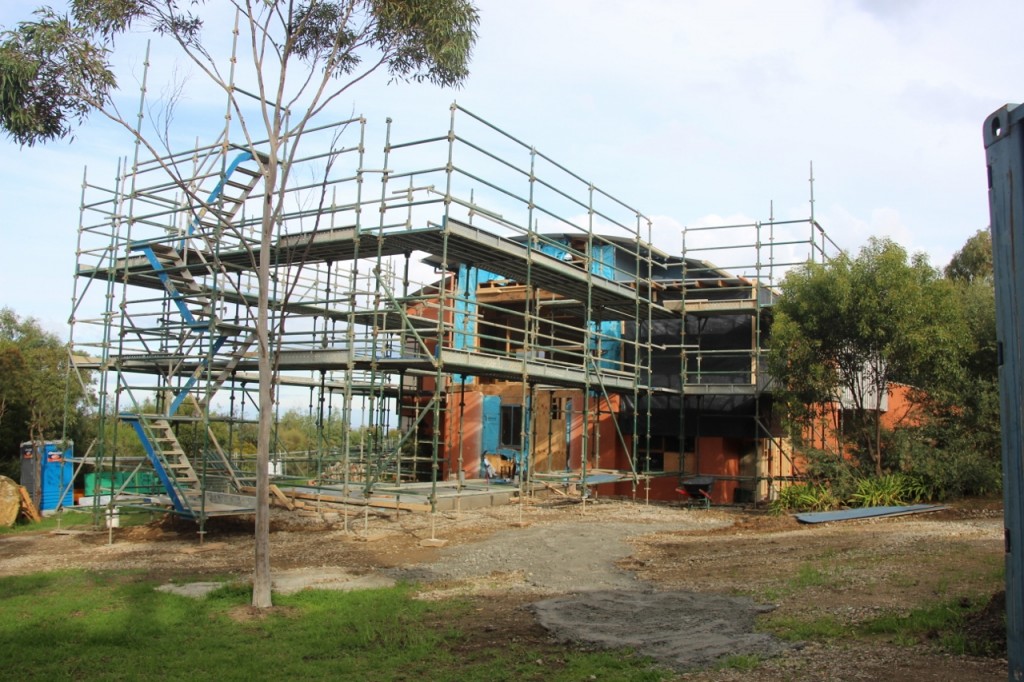 And then there was the scaffolding tower that Worksafe would be proud of.
And then there was the scaffolding tower that Worksafe would be proud of.
It has its own staircase (no ladders for our tradesmen), and great views. Note the Lemon Scented Gum in the foreground. The builders curse this tree rather regularly as they drive their concrete trucks past it. I have demanded that it stays unharmed. I want it to grow old right there. It reminds me of the beautiful Lemon Scented Gum mum and dad had at their last house. The lights at night used to shine on its white limbs. So stay tuned for the fate of the Gum.

