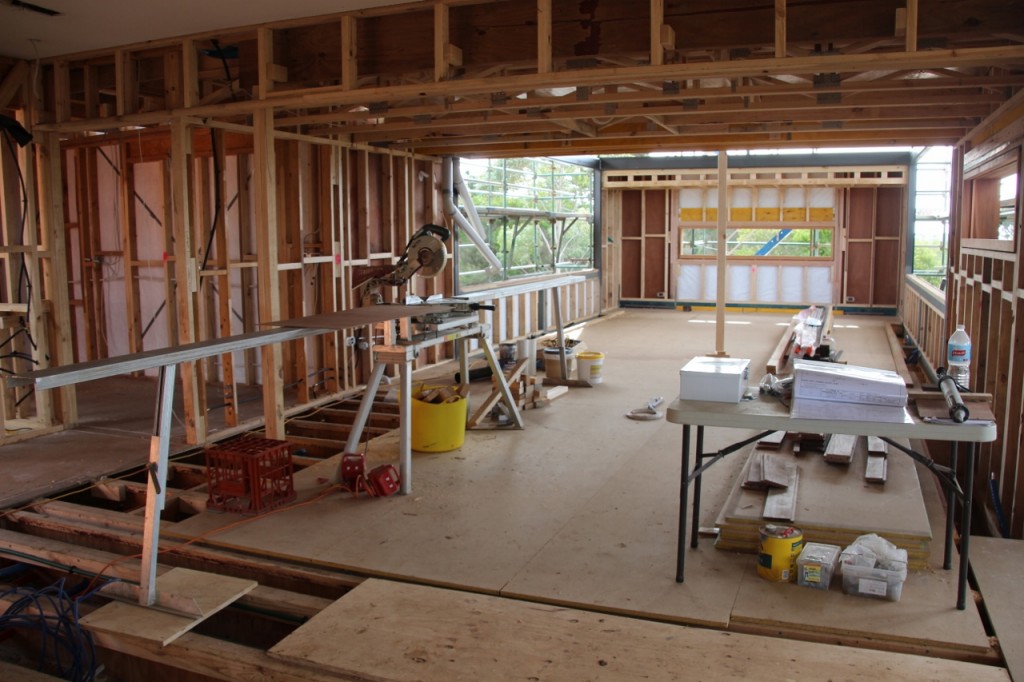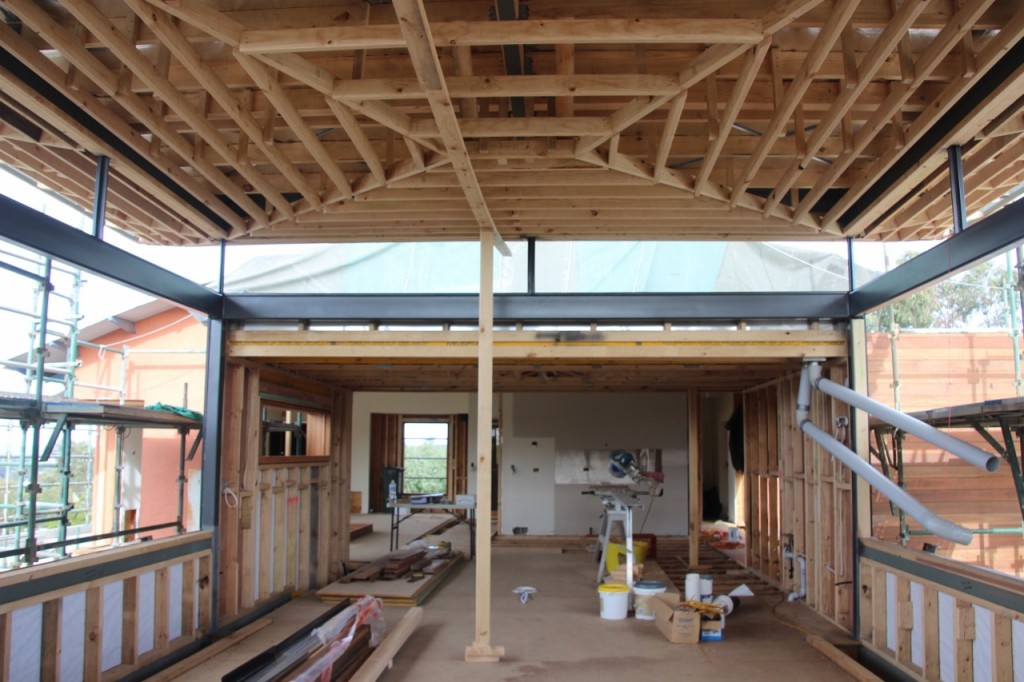These are two of my favourite views so far. First the one from the dining table (where the kitchen used to be) looking north to the study end of the Garden Room.  The area with the low ceiling (2100mm) is where the kitchen will be.
The area with the low ceiling (2100mm) is where the kitchen will be.
Then looking in the other direction from the north: Do you like the temporary downpipes? And I have yet to ask about that piece of wood holding the whole thing up. It’s not in my set of plans. The cavities on the floor under each window are for the hydronic heating vents.
Do you like the temporary downpipes? And I have yet to ask about that piece of wood holding the whole thing up. It’s not in my set of plans. The cavities on the floor under each window are for the hydronic heating vents.
Tales of our Travels
This time….. Sri Lanka and The Maldives
